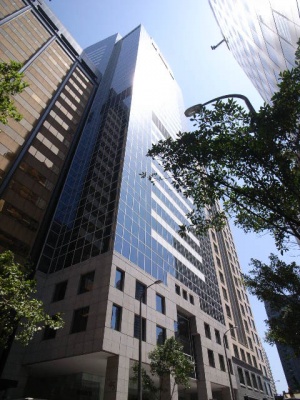One unfortunate thing that many office renters often have to experience is miscalculating the amount of space that they need. This could have a potential impact, not just on the operations of the business, but also to the finances. Even though there is no strict rule on this, having the right office space for the needs of your company will establish a productive and positive working environment.

How Much Space Is Needed Per Employee?
The requirements on space may vary depending on industry, company, as well as geographic area. Another important factor to consider is the style of the office a company may have in mind.
One design for office space is a traditional one. This could be described as one having a traditional hardwall for a layout, huge conference rooms, private offices, and other support, common rooms, such as kitchens, libraries, and file rooms. Industries that require confidentiality and privacy often prefer this type of workplace, including financial institutions and law firms.
Another common, modern design among office spaces is the so-called open space plan. This means that there are no private spaces, with everybody sitting together in a single, huge room, either in tables, or cubicle clusters. A combination of these two types of office layout may also be done.
General Rule of Thumb
While there is no specific rule when it comes to identifying the appropriate size of the office that a business should have, there are some recommendations.
- Manager’s office – 100 square feet
- Medium-sized (senior) Manager’s office (meeting table included) – 250 square feet
- Director’s office (with a meeting table for four people) – 250 square feet
- Small meeting room (can accommodate 2 to 4 employees) – 100 square feet
- Large meeting room (can accommodate 4 to 8 employees) – 150 square feet
- Board room (can accommodate 15 to 20 employees) – 220 square feet
- Conference or training room (can accommodate 20 to 30 employees) – 300 square feet
- Kitchen/pantry area – 100 square feet
- Small server room (with one server rack) – 40 square feet
- Large server room (with four server racks) – 120 square feet
The actual amount of office space that you would need per employee actually varies depending on the number of people who require a workplace. This makes sense, given that corporates and scale-ups usually want to have their own facilities, including pantries, toilets, meeting rooms, etc.
Factors to Take Into Considerations
-
Office Shape
When deciding on the space for your space, one vital thing to remember is that a standard space may not always be square. Some may have floor plans with awkward shapes where a part may not be usable. There may also be parts of the area which are distant from natural light sources and may thus have an impact on the morale of the team. While on it, you may also want to take a look at the heights of the ceiling, particularly when you are looking at renting a loft type of office where the roof may be low for accommodating desks.
-
Cost Factors
When striking up a transaction for leasing an office space, you may want to inquire from your real estate agent the cost per square foot of the space. This may help you in determining your priorities and needs. Your selected space should be cost-effective for you and the company.
Remember that most leasing options will tie you into a contract of at least two to five years. As such, you may want to add 10% to 20% of the total square footage on your calculation in order to anticipate future growth. Note that the extra expense usually involved with the termination of the lease, along with the cost involved in moving your office right after a short period of time may be avoided by having an extra space reserved for use.
-
Office Inspiration/Motif
A few modern companies, especially those in the IT field, have seen amazing growth from startup businesses into some of the most valuable and largest companies. These giant companies talk about the impact of their own office space on the culture of the company, innovation and creative thinking, and even employee retention.
Conclusion
While you can always try and make a manual calculation of the amount of office space that you need, or hire someone to do that, you can always take advantage of some online tools that can help you get the information that you need.
It is understandable that you want to keep expenses low when renting a space. You may also need to spend more on interior design. By knowing the recommended office spaces mentioned above, you now have an idea for your plan. Using an online office space calculator can help you make an estimate of the amount of space that you need for your office space.
Posted by Richard Soto on
Leave A Comment